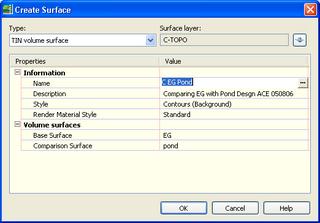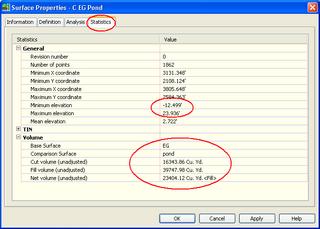
There are two primary ways to get Earthwork Volumes between two surfaces. One method involves the creation of a third surface the other just gives you the values of Cut and Fill.
The first image shows the "Create Surface" dialog box. Here we can either create a "Tin Volume Surface" or a "Grid Volume Surface". Either will prompt us for a "Base Surface" and "Comparison Surface". Once created we select the properties of the "Volume Surface". On the "Statistics" tab we can see the Cut and Fill Values (unadjusted)(see image below).

The other method I posted about on Dec 15, 2004. This is a repeat of what I said...
When it comes to doing earthwork volume calculations Autodesk Civil 3D 2005 (now 2006 of course) makes the entire process very streamlined.
The process boils down to initiating the "ReportSurfaceVolume" command, from one of the various methods, then telling the software I wish to do a new calculation. Lastly, I select the two surfaces that I wish to compare. The Panarama window instantly provides the results. These results include the "Cut", "Fill", and "Net".
The software uses the composite method for the calculations. Civil 3D Help explains this method as "...using the points from both surfaces, as well as any location where the triangle edges between the two surfaces cross. The new composite surface elevations are calculated based on the difference between the elevations of the two surfaces."

4 comments:
I've been teaching method one since it's a more permanent record of the volumes at any given time. You can simply calculate the volume and take a snapthot to have a historical record of the volume on that design iteration.
Just a thought!
JW
James, Taking the snapshot is a very good tip. Thanks for your continued support.
The snapshot is an item I hope to post about soon.
Does anybody have tips on how to create a custom grading plan with completely vertical slopes....i'm new to this
thanks
does anybody have tips on how to create a custom grading plan with completely vertical slopes for the purpose of cut and fill. i have a 3d mesh from a survey
i'm new to this
thanks
Post a Comment