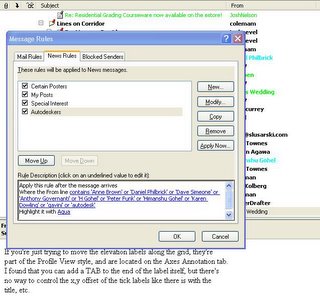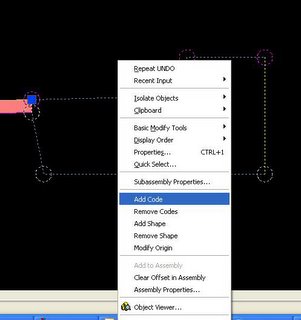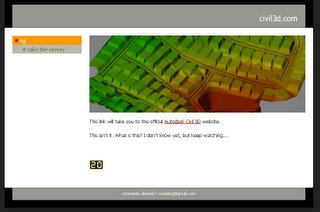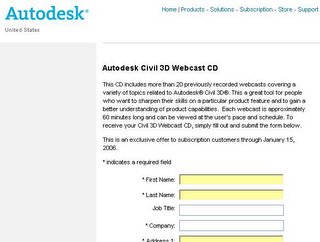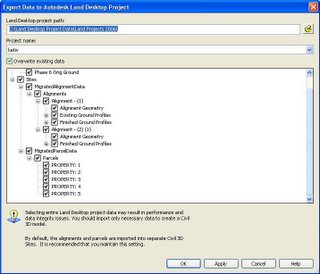
In the image there are two labels at station 10+00. One was generated by the "Major Station Label frequency" (50' in the image) and one was generated by the Vertical Curve Labeling (End of Vertical Curve Label).
One very common way to address this scenario is to Right-click on the unwanted label and select "Label Proberties...". In the "Label Propeties" dialog box we could change the "Visibility" setting from "True" to "False". This would make the unwanted label invisible.
Last week in the Autodesk Discussion Group for Civil 3D someone asked how to make an invisible label visible again. Technically we cannot. The only way to bring it back would be to remove the labels of that type and recreate them ALL again.
The conversation (thread) regarding this matter was helpful.
I mentioned that we could instead change the unwanted labels style to a very small (.004 is the small the software allows) tic only. This would allow us to still select the label to change it's style in the future.
MMccall (sorry I do not know his/her actual name) had even better advice. The suggestion was to create a style that used a non-plotting layer. That way the label is still visible (maybe faded) and accessible to be changed, and it will not plot.
Either way, with a little bit of out of the box thinking, we can address this issue and come up with various useful solutions.
