Showing posts with label Points. Show all posts
Showing posts with label Points. Show all posts
Wednesday, January 24, 2007
New Blog??
Here is a link to a new (what I think is a..) blog. It is on WordPress and seems to be about Civil 3D. The last post is about Civil 3D Point Groups.
Tuesday, January 23, 2007
Read the Labels
I have now been able to provide "labels" for the majority of the almost 400 posts of this blog.
You will notice at the bottom of most posts what Blogger terms "labels". Other applications might use the term tags. If you pick on a "label" all blog posts that have similar "labels" will be displayed. I accomplished this relatively quickly and not with a fine-tooth comb. So there may be some posts that are not perfectly "label"ed.
This was worth the effort because this can be a good method to find all posts that have to do with a particular subject, such as Vault or Profiles etc.
Give it a try, see if it helps. Feel free to comment about any posts or "labels".
I will add some of the current "labels" to this post, to kick start the process.
You will notice at the bottom of most posts what Blogger terms "labels". Other applications might use the term tags. If you pick on a "label" all blog posts that have similar "labels" will be displayed. I accomplished this relatively quickly and not with a fine-tooth comb. So there may be some posts that are not perfectly "label"ed.
This was worth the effort because this can be a good method to find all posts that have to do with a particular subject, such as Vault or Profiles etc.
Give it a try, see if it helps. Feel free to comment about any posts or "labels".
I will add some of the current "labels" to this post, to kick start the process.
Tuesday, October 17, 2006
We Wish, Jeff Shares
Jeff Mishler, of Santa Rosa, CA, has created some lisp & VBA routines that he has made available for all to benefit from. The most recent one that I have seen addresses a request that someone had in the Civil 3D discussion group. They asked for a routine, similar to a Land Desktop command, that would "list all available point numbers". Jeff's routine named FreeNums does just that.
Jeff has also created a routine that is currently being shared in the Civil Engineering Community. The lisp routine named "Alignment Tooltips tools.lsp" turns tooltips on/off for all or selected alignments. (You have to be registered with the community in order to download this file.)
Rotate_Markers allows users to to rotate the marker and labels of selected points. (For this one you will have scroll down and find the code in order to copy and paste it and save to a .lsp file)
Lastly, the Rebuild_All_Corridors (copy and paste required here as well) routine rebuilds all selected corridors or if none are selected it rebuilds ALL corridors.
I would personally like that thank Jeff for being generous enough to share these tools, and his talents, with our entire community.
He shared with me the fact that he usually monitors the Civil 3D Wishes Discusion Group, and the fact that he looks for code/solutions/workarounds for just about every wish. So, if you have a wish for a command or capability in Civil 3D do not hesitate to ask for it in the Wishes Discussion Group. Best case someone (ie. Autodesk, Jeff, or someone him) will answer your wish. No need for a genie.
Jeff has also created a routine that is currently being shared in the Civil Engineering Community. The lisp routine named "Alignment Tooltips tools.lsp" turns tooltips on/off for all or selected alignments. (You have to be registered with the community in order to download this file.)
Rotate_Markers allows users to to rotate the marker and labels of selected points. (For this one you will have scroll down and find the code in order to copy and paste it and save to a .lsp file)
Lastly, the Rebuild_All_Corridors (copy and paste required here as well) routine rebuilds all selected corridors or if none are selected it rebuilds ALL corridors.
I would personally like that thank Jeff for being generous enough to share these tools, and his talents, with our entire community.
He shared with me the fact that he usually monitors the Civil 3D Wishes Discusion Group, and the fact that he looks for code/solutions/workarounds for just about every wish. So, if you have a wish for a command or capability in Civil 3D do not hesitate to ask for it in the Wishes Discussion Group. Best case someone (ie. Autodesk, Jeff, or someone him) will answer your wish. No need for a genie.
Labels:
Alignments,
Civil Engineering Community,
Corridors,
LDt,
Others,
Points
Thursday, August 03, 2006
Civil 3D - SP2 Coming Soon
Service Pack 2 for Civil 3D 2007 will likely be available sometime next week. It should include Civil 3D 2K7 SP1A, and Map 2K7 SP1 & SP2.
Issues Resolved in Autodesk Civil 3D 2007 Service Pack 2
General
When closing the program, you no longer receive an error message after using the Object Property Manager.
Using the UNDO command after deleting or inserting an elevation point no longer causes the program to close unexpectedly.
Alignments
Version 2006 drawings that contain a Spiral Curve Spiral with the curve radius set to zero can now be migrated to version 2007 and the Spiral Curve Spiral is correctly displayed.
An issue with alignment station equations has been resolved and the station equation labels now display expected results.
Corridor
When pasting surfaces, dynamic corridor surfaces are filtered out of the selection set to avoid a situation dependency. You can create non-dynamically linked corridor surfaces to paste into an existing surface.
Using the DaylightStandard subassembly, you can create a corridor model with a horizontal slope limit and the material thickness will be applied to the horizontal links. Previously the material thickness was not applied to the horizontal links.
Changing a style of an exported corridor surface no longer causes the program to close unexpectedly.
When you specify corridor sections at Superelevation Critical Stations (from the Frequency To Apply Assemblies dialog box) the sections are now added.
Grading
Points and Elevations are now displayed accurately in the Elevation Editor.
There is improved performance using the Weed command on a feature line that was created from a polyline.
Using the Fillet command on feature lines no longer causes the program to close unexpectedly.
There is improved performance when using the Fit Curve command.
An issue with using Feature Line commands in multiple drawings has been resolved.
Using the Weed command now removes the expected points when using a weeding factor of 3D Distance. Previously not all the points that met the weeding factor were removed and all other points were removed.
Using the UNDO command after moving a grading object to a site no longer causes the program to close unexpectedly.
The maximum range for slope patterns is now displayed correctly. Previously, the slope pattern was displayed even though it was outside of the maximum range.
Elevation point z values are recognized when you add a PI to a feature line.
Entering the elevation difference on a new feature line no longer causes the Draw Feature Line command to end.
Creating a grading transition between mixed surface and elevation or distance targets no longer causes the program to close unexpectedly, however this will not result in creating a grading object because Civil 3D cannot find a valid solution for these conditions.
Labels
Using the Parcel Create by Slide Bearing command no longer causes the program to close unexpectedly when the parcel label styles contain custom expressions.
Duplicate entries are no longer created in parcel tables when you insert a new line.
Issues with parcel labels not erasing correctly have been resolved. The program no longer closes unexpectedly when using the erase command on multiple parcel labels. Labels are not redisplayed after using the erase command and then saving the drawing.
The direction arrow component type has been added to the general line label styles.
LandXML
Error messages are no longer displayed when you close a drawing after using the Export LandXML command.
When exporting multiple corridor models using the Export LandXML command the program no longer closes unexpectedly.
Parcels
The UNDO command produces expected results after using grip edits on parcels and no longer causes the program to close unexpectedly.
The UNDO command produces expected results after moving a parcel to another site and no longer causes the program to close unexpectedly.
An issue with converting a closed polyline to a parcel has been resolved.
Using grip edits on parcel lines displays expected results.
An issue with saving user defined properties in a .dwt file has been resolved.
There is improved performance when using the REGEN command for parcels.
Pipes
A set sump depth rule has been added. This rule is not added by default, but can be added to the structure rule set for use during junction structure creation (layout) or by changing all junction structure sump depths at once using the Apply Rules command.
In the Part Builder command, you can use Cyrillic and Asian characters in Catalog chapter names and part names.
When using the Change Flow Direction command, flow arrows are now displayed correctly.
Deleting structures no longer causes the program to close unexpectedly.
There is improved performance when opening version 2006 drawings that contain structure styles. The program no longer forces version 2006 drawings that contain structure styles to display the boundaries as solid.
There is improved performance when using pipe network references.
Points
An issue with editing Point Label Styles from the Point Panorama view has been resolved.
Points can no longer be selected in a viewport when they are on a layer that is frozen for that viewport.
Profiles
The correct information is now displayed in horizontal geometry bands for radius and curvature.
The pipe network band node in the profile view is now displayed in the first drawing you open. Previously, the first drawing you opened in a new session would be missing the node and you had to close and re-open the drawing.
Using the UNDO and REDO commands after deleting a sub-entity from the profile view no longer causes the program to close unexpectedly.
Performing station editing in multiple layout profiles no longer produces an error message.
Project Management
The Migrate Pre-Civil 3D Project command now creates the correct folder structure in the project.
Prospector
The program no longer closes unexpectedly when you close a drawing while the item previews are displayed in Prospector.
The Zoom To command zooms to the correct location after setting the UCS.
Surfaces
Contour smoothing no longer creates segments of zero length on closed contours. Previously the program would close unexpectedly when opening a drawing in which this occurred.
The Smooth Contours command no longer causes gaps in the contour display.
Issues with surface styles have been resolved. The program no longer closes unexpectedly when a surface is created that does not have an assigned style.
Surface labels display the correct values for Surface Slope Horizontal Distance.
The program no longer closes unexpectedly when using the Paste Surface command.
Creating Quick Profiles from a surface no longer causes the program to close unexpectedly.
An issue with the display of render masks has been resolved.
Survey
There is improved performance when importing field book files.
Using the Browse for Folder dialog box when specifying an equipment database path now returns the expected result and no longer causes the program to close.
The MCS survey figure command now starts the multipoint curve at the first point number following the command and ends correctly when other curve commands are processed.
An error message is now displayed stating that the file cannot be opened if you attempt to export a field book file to a network address where you do not have write access. The program no longer closes unexpectedly.
The Show Properties command for control points, non-control points, and directions now displays the properties in the item list view.
After inserting survey points into the drawing, using the Zoom To command from the Prospector shortcut menu for Points or Point Groups now returns correct results.
The program no longer closes unexpectedly when you attempt to close the Traverse Editor.
When using the Traverse Analysis command the Angle error now displays correctly for direction start and end traverse.
The Zoom To and Pan To commands on the Survey collection shortcut menus now return expected results.
The Browse To Observation command now returns expected results.
Changing values for the Interactive Graphics in the User Settings no longer closes the panorama view.
The Equipment Database item view list no longer closes when you right click on an Equipment item, in the list and select Make Current.
Editing Latitude and Longitude values for control points now returns the expected results for the Easting and Northing.
This Service Pack also includes resolution for the following AutoCAD issue:
An issue with slow performance has been improved when you open drawings that contain large numbers of blocks.
Issues Resolved in Autodesk Civil 3D 2007 Service Pack 2
General
When closing the program, you no longer receive an error message after using the Object Property Manager.
Using the UNDO command after deleting or inserting an elevation point no longer causes the program to close unexpectedly.
Alignments
Version 2006 drawings that contain a Spiral Curve Spiral with the curve radius set to zero can now be migrated to version 2007 and the Spiral Curve Spiral is correctly displayed.
An issue with alignment station equations has been resolved and the station equation labels now display expected results.
Corridor
When pasting surfaces, dynamic corridor surfaces are filtered out of the selection set to avoid a situation dependency. You can create non-dynamically linked corridor surfaces to paste into an existing surface.
Using the DaylightStandard subassembly, you can create a corridor model with a horizontal slope limit and the material thickness will be applied to the horizontal links. Previously the material thickness was not applied to the horizontal links.
Changing a style of an exported corridor surface no longer causes the program to close unexpectedly.
When you specify corridor sections at Superelevation Critical Stations (from the Frequency To Apply Assemblies dialog box) the sections are now added.
Grading
Points and Elevations are now displayed accurately in the Elevation Editor.
There is improved performance using the Weed command on a feature line that was created from a polyline.
Using the Fillet command on feature lines no longer causes the program to close unexpectedly.
There is improved performance when using the Fit Curve command.
An issue with using Feature Line commands in multiple drawings has been resolved.
Using the Weed command now removes the expected points when using a weeding factor of 3D Distance. Previously not all the points that met the weeding factor were removed and all other points were removed.
Using the UNDO command after moving a grading object to a site no longer causes the program to close unexpectedly.
The maximum range for slope patterns is now displayed correctly. Previously, the slope pattern was displayed even though it was outside of the maximum range.
Elevation point z values are recognized when you add a PI to a feature line.
Entering the elevation difference on a new feature line no longer causes the Draw Feature Line command to end.
Creating a grading transition between mixed surface and elevation or distance targets no longer causes the program to close unexpectedly, however this will not result in creating a grading object because Civil 3D cannot find a valid solution for these conditions.
Labels
Using the Parcel Create by Slide Bearing command no longer causes the program to close unexpectedly when the parcel label styles contain custom expressions.
Duplicate entries are no longer created in parcel tables when you insert a new line.
Issues with parcel labels not erasing correctly have been resolved. The program no longer closes unexpectedly when using the erase command on multiple parcel labels. Labels are not redisplayed after using the erase command and then saving the drawing.
The direction arrow component type has been added to the general line label styles.
LandXML
Error messages are no longer displayed when you close a drawing after using the Export LandXML command.
When exporting multiple corridor models using the Export LandXML command the program no longer closes unexpectedly.
Parcels
The UNDO command produces expected results after using grip edits on parcels and no longer causes the program to close unexpectedly.
The UNDO command produces expected results after moving a parcel to another site and no longer causes the program to close unexpectedly.
An issue with converting a closed polyline to a parcel has been resolved.
Using grip edits on parcel lines displays expected results.
An issue with saving user defined properties in a .dwt file has been resolved.
There is improved performance when using the REGEN command for parcels.
Pipes
A set sump depth rule has been added. This rule is not added by default, but can be added to the structure rule set for use during junction structure creation (layout) or by changing all junction structure sump depths at once using the Apply Rules command.
In the Part Builder command, you can use Cyrillic and Asian characters in Catalog chapter names and part names.
When using the Change Flow Direction command, flow arrows are now displayed correctly.
Deleting structures no longer causes the program to close unexpectedly.
There is improved performance when opening version 2006 drawings that contain structure styles. The program no longer forces version 2006 drawings that contain structure styles to display the boundaries as solid.
There is improved performance when using pipe network references.
Points
An issue with editing Point Label Styles from the Point Panorama view has been resolved.
Points can no longer be selected in a viewport when they are on a layer that is frozen for that viewport.
Profiles
The correct information is now displayed in horizontal geometry bands for radius and curvature.
The pipe network band node in the profile view is now displayed in the first drawing you open. Previously, the first drawing you opened in a new session would be missing the node and you had to close and re-open the drawing.
Using the UNDO and REDO commands after deleting a sub-entity from the profile view no longer causes the program to close unexpectedly.
Performing station editing in multiple layout profiles no longer produces an error message.
Project Management
The Migrate Pre-Civil 3D Project command now creates the correct folder structure in the project.
Prospector
The program no longer closes unexpectedly when you close a drawing while the item previews are displayed in Prospector.
The Zoom To command zooms to the correct location after setting the UCS.
Surfaces
Contour smoothing no longer creates segments of zero length on closed contours. Previously the program would close unexpectedly when opening a drawing in which this occurred.
The Smooth Contours command no longer causes gaps in the contour display.
Issues with surface styles have been resolved. The program no longer closes unexpectedly when a surface is created that does not have an assigned style.
Surface labels display the correct values for Surface Slope Horizontal Distance.
The program no longer closes unexpectedly when using the Paste Surface command.
Creating Quick Profiles from a surface no longer causes the program to close unexpectedly.
An issue with the display of render masks has been resolved.
Survey
There is improved performance when importing field book files.
Using the Browse for Folder dialog box when specifying an equipment database path now returns the expected result and no longer causes the program to close.
The MCS survey figure command now starts the multipoint curve at the first point number following the command and ends correctly when other curve commands are processed.
An error message is now displayed stating that the file cannot be opened if you attempt to export a field book file to a network address where you do not have write access. The program no longer closes unexpectedly.
The Show Properties command for control points, non-control points, and directions now displays the properties in the item list view.
After inserting survey points into the drawing, using the Zoom To command from the Prospector shortcut menu for Points or Point Groups now returns correct results.
The program no longer closes unexpectedly when you attempt to close the Traverse Editor.
When using the Traverse Analysis command the Angle error now displays correctly for direction start and end traverse.
The Zoom To and Pan To commands on the Survey collection shortcut menus now return expected results.
The Browse To Observation command now returns expected results.
Changing values for the Interactive Graphics in the User Settings no longer closes the panorama view.
The Equipment Database item view list no longer closes when you right click on an Equipment item, in the list and select Make Current.
Editing Latitude and Longitude values for control points now returns the expected results for the Easting and Northing.
This Service Pack also includes resolution for the following AutoCAD issue:
An issue with slow performance has been improved when you open drawings that contain large numbers of blocks.
Labels:
Alignments,
Assemblies,
Corridors,
Feature Lines,
Grading,
Label,
LandXML,
Map,
Panorama,
Parcels,
Pipes,
Points,
Profiles,
Sections,
Service Packs,
Styles,
Surfaces,
Survey,
Template
Monday, July 31, 2006
Point Label Size Workaround
In Land Desktop whenever we encountered a scenario like the following image...
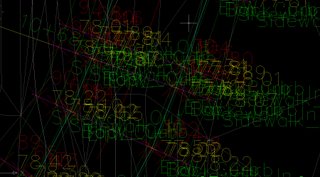
where points markers and/or point labels overlapped we could insert the points in such a ways so as they resize themselves to a percentage of the screen size.
Gregory Newland recently asked in the Civil 3D Discussion Group if he could get the same type of reaction from Civil 3D. He was pointed to a style setting...
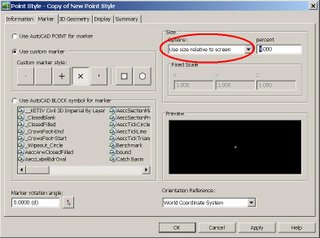
that would allow him to get similar behavior from the point markers, but not the points labels (see image).
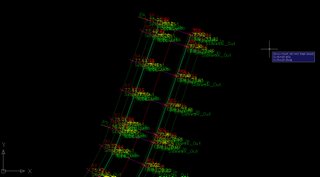
Well, Gregory came up with a workaround. He found that if he maximizes a viewport while in a layout he would get very similar behavior as to what he was accustomed to from Land Desktop. He could zoom around, do the REGEN command and the point labels would also resize themselves per the current zoom magnification (see image).
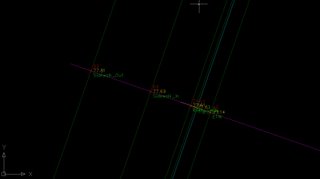
This gave him the behavior he sought.
At this point some of you will be asking "How do you maximize a viewport?" Like most things there are many ways. These may include double-clicking or the right mouse button, but, the simplest to remember is to use the "Maximize Viewport" button on the status bar (see image).

Once maximized press this button again to unmaximize.
By the way, it may be a good idea to create a new layout so that you will not accidentally disrupt any existing viewports.
This process is an example of how a little out of the box thinking can provide users with tools, steps, or prcedures that they find useful. Additionally this demonstrates the value of the Discussion Groups. The insight of one (usually gained through blood, sweat, tears and determination) can benefit many.
Thanks Gregory for sharing!

where points markers and/or point labels overlapped we could insert the points in such a ways so as they resize themselves to a percentage of the screen size.
Gregory Newland recently asked in the Civil 3D Discussion Group if he could get the same type of reaction from Civil 3D. He was pointed to a style setting...

that would allow him to get similar behavior from the point markers, but not the points labels (see image).

Well, Gregory came up with a workaround. He found that if he maximizes a viewport while in a layout he would get very similar behavior as to what he was accustomed to from Land Desktop. He could zoom around, do the REGEN command and the point labels would also resize themselves per the current zoom magnification (see image).

This gave him the behavior he sought.
At this point some of you will be asking "How do you maximize a viewport?" Like most things there are many ways. These may include double-clicking or the right mouse button, but, the simplest to remember is to use the "Maximize Viewport" button on the status bar (see image).

Once maximized press this button again to unmaximize.
By the way, it may be a good idea to create a new layout so that you will not accidentally disrupt any existing viewports.
This process is an example of how a little out of the box thinking can provide users with tools, steps, or prcedures that they find useful. Additionally this demonstrates the value of the Discussion Groups. The insight of one (usually gained through blood, sweat, tears and determination) can benefit many.
Thanks Gregory for sharing!
Friday, July 21, 2006
Dave & Dan Show co-Starring Anthony a Big Hit!
Today's Civil 3D webcast titled "Dave and Dan Show" was worthwhile. Dave Simeone, Civil 3D Product Manager, and Dan Philbrick, Civil 3D Development Manager along with Anthony Governanti ISD Technical Marketing Manager provided an excellent fast and furious (on-the-fly) Q & A session.
They attempted to answer and demonstate as many posted questions from viewers at home, I mean at work, that they could fit into one hour.
They covered subjects like...
Showing a crossing pipe in a profile
Labeling a crossing Pipe in profile
Creating ROW parcels
Renumbering parcels
Parcel display order
Using surface styles
Editing surface styles
Using the TOOLBOX (new in 2007)
They previewed a utility that should be free and available shortly
Rotating point labels
Transparent commands
Design curb return profiles (using Transparent commands)
Using the Inquiry Tool
Listing Points
Clearly a lot was covered. If you missed it, or if you blinked, Look for this webcast to be available soon among the recorded sessions.
They attempted to answer and demonstate as many posted questions from viewers at home, I mean at work, that they could fit into one hour.
They covered subjects like...
Showing a crossing pipe in a profile
Labeling a crossing Pipe in profile
Creating ROW parcels
Renumbering parcels
Parcel display order
Using surface styles
Editing surface styles
Using the TOOLBOX (new in 2007)
They previewed a utility that should be free and available shortly
Rotating point labels
Transparent commands
Design curb return profiles (using Transparent commands)
Using the Inquiry Tool
Listing Points
Clearly a lot was covered. If you missed it, or if you blinked, Look for this webcast to be available soon among the recorded sessions.
Thursday, June 15, 2006
Civil 3D 2007 - Service Pack 1 Now Available
I just walked in from an appointment and checked to see if Service Pack 1 was available. YES IT IS!
Now, what's in it?
A review of the README file describes the following areas as having issues resolved (look to it for specific details):
General (7 Items)
Alignments (3 Items)
Corridors (4 Items)
Grading (5 Items)
Pipes (2 Items)
Points (3 Items)
Quantity Takeoff Reports (7 Items)
Survey (9 Items)
AutoCAD (1 Item)
Lets hope this allows the product to achieve more of its potential.
Now, what's in it?
A review of the README file describes the following areas as having issues resolved (look to it for specific details):
General (7 Items)
Alignments (3 Items)
Corridors (4 Items)
Grading (5 Items)
Pipes (2 Items)
Points (3 Items)
Quantity Takeoff Reports (7 Items)
Survey (9 Items)
AutoCAD (1 Item)
Lets hope this allows the product to achieve more of its potential.
Labels:
Grading,
Pipes,
Points,
Service Packs,
Survey
Friday, May 26, 2006
Civil 3D 2007 - Extension for Google Earth
Autodesk made available yesterday the Autodesk Civil 3D 2007 Extension for Google Earth is a NEW Technology Preview that will allow Civil 3d 2007 users to publish significantly more to Google Earth than does the hidden command EXPORTGOOGLEEARTH.
This Extension will allow the exporting of Points, Parcels, Alignments, Corridor models, Surfaces, and Pipe Networks directly to Google Earth.
In order to install you must have both Civil 3D 2007 and any version of Google Earth (Free, Plus, Pro) installed.
Note: When you install you will get two drawings that you can practice exporting to Google earth
This Extension will allow the exporting of Points, Parcels, Alignments, Corridor models, Surfaces, and Pipe Networks directly to Google Earth.
In order to install you must have both Civil 3D 2007 and any version of Google Earth (Free, Plus, Pro) installed.
Note: When you install you will get two drawings that you can practice exporting to Google earth
Friday, April 28, 2006
Civil 3D 2007 - New Features Workshop

One of the very useful items that I refer to often is the "New Features Workshop" this is a Flash based interface that provides information about what was introduced in Civil 3D 2007. This is similar to what AutoCAD has had available for several releases.
The interface is broken down into four sections with multiple topics and subtopics (topics are listed below, but not the many subtopics):
Create
Survey Data
Alignments and Profiles
Pipe Networks
Points
Surfaces
Analyze
Survey Data
Design Evaluation
Grading Tools
Share
Project Management
Export Data
Produce
Labels and Label Styles
Profile and Profile View Labels
Reports Manager
I had hoped to post this yesterday, but I was out doing training all day. What do you know, this was also mentioned during today's Civil 3D Webcast.
Wednesday, April 12, 2006
Bootcamp Day Four - Survey and Grading
It has been four days, and there is only one to go. For as much information as has been shared, there is still much more to go over.
What does that mean? It means that there are a LOT of additions, improvements, and tweaks to Civil 3D in the 2007 version.
For example the new Survey capabilities. These not only replace what many may have used in the Autodesk Survey add-on to Land Desktop, but they do much more in an easier to use interface that speeds up corrections.
Take the ability to look at the observation object and see, based on the raw data, where the points will be located. Errors (busts) can be seen, easily corrected, and the fixed data converted into good cogo points.
I really enjoyed working with all of the new Feature Line tools. Considering the amount of users that do site grading that I've interacted with lately I know that these new tools will be VERY MUCH appreciated.
Like what you may ask? Certainly, the Stepped Offset command, (similar to the Create Curb command in LDT), was long overdue, but things like feature line vertex weeding, smoothing, fit curve, and filleting, to name a few, give us abilities that are easy to learn and we will want to use.
Tomorrow I will be seeing the new Corridor stuff. I can't wait.
What does that mean? It means that there are a LOT of additions, improvements, and tweaks to Civil 3D in the 2007 version.
For example the new Survey capabilities. These not only replace what many may have used in the Autodesk Survey add-on to Land Desktop, but they do much more in an easier to use interface that speeds up corrections.
Take the ability to look at the observation object and see, based on the raw data, where the points will be located. Errors (busts) can be seen, easily corrected, and the fixed data converted into good cogo points.
I really enjoyed working with all of the new Feature Line tools. Considering the amount of users that do site grading that I've interacted with lately I know that these new tools will be VERY MUCH appreciated.
Like what you may ask? Certainly, the Stepped Offset command, (similar to the Create Curb command in LDT), was long overdue, but things like feature line vertex weeding, smoothing, fit curve, and filleting, to name a few, give us abilities that are easy to learn and we will want to use.
Tomorrow I will be seeing the new Corridor stuff. I can't wait.
Wednesday, April 05, 2006
LandXML Revisited
What is Land XML? LandXML is a non-proprietary data standard created by a consortium of industry partners to share (import/export) "civil engineering data".
What type of data? Currently, LandXML 1.0, supports Cogo Points, Point Groups, Surfaces, Watersheds, Parcels, Alignments, Alignment Profiles, Alignment Cross Sections, and Pipe Networks. Shortly, 1.1 will addtionally support survey and corridors model data.
How do we use it? In Civil 3D from the "General" menu pulldown select "Import LandXML..." or "Export LandXML..."
What can we do with it? It can be used for any of the following:
1. To transfer data from a supported software application to another supported application (like LDt to Civil 3D).
2. To convert data from imperial units to metric or vice versa (automatically).
3. To globally translate/rotate coordinates (via settings).
4. To archive data at important milestones.
5. To generate reports about civil objects/data (via LandXML Reporting).
6. To allow 3D viewing of civil objects/data in a LandXML viewer (such as Autodesk Envision 8).
Six years after in was introduced it is amazing that MANY groups that would clearly benefit from the use of LandXML do not know of it's existance. Many people have dropped the ball on this one.
For example, I have used LandXML to export civil data from corrupt Civil 3D drawings and then imported the data into a clean new drawing. Problem solved.
Click on the title of this post to get to the LandXLM.org website and see examples, list of support software, and other facts.
I am revisting this topic for a few reasons. The first is because I am adding information to it. The second is because when someone does a "SEARCH THIS BLOG", via the button in the upper left hand corner, for any topic of interest, the search mechanism only goes back one year and the original post was on Feb. 14, 2005 (a little more than 1 year ago). Thirdly, because it has been one of the most viewed posts of all time (within this blog of course). Lastly, I am revisiting this subject because LandXML 1.1 is within days (weeks?) of being ratified and it will include additional capabilities.
What type of data? Currently, LandXML 1.0, supports Cogo Points, Point Groups, Surfaces, Watersheds, Parcels, Alignments, Alignment Profiles, Alignment Cross Sections, and Pipe Networks. Shortly, 1.1 will addtionally support survey and corridors model data.
How do we use it? In Civil 3D from the "General" menu pulldown select "Import LandXML..." or "Export LandXML..."
What can we do with it? It can be used for any of the following:
1. To transfer data from a supported software application to another supported application (like LDt to Civil 3D).
2. To convert data from imperial units to metric or vice versa (automatically).
3. To globally translate/rotate coordinates (via settings).
4. To archive data at important milestones.
5. To generate reports about civil objects/data (via LandXML Reporting).
6. To allow 3D viewing of civil objects/data in a LandXML viewer (such as Autodesk Envision 8).
Six years after in was introduced it is amazing that MANY groups that would clearly benefit from the use of LandXML do not know of it's existance. Many people have dropped the ball on this one.
For example, I have used LandXML to export civil data from corrupt Civil 3D drawings and then imported the data into a clean new drawing. Problem solved.
Click on the title of this post to get to the LandXLM.org website and see examples, list of support software, and other facts.
I am revisting this topic for a few reasons. The first is because I am adding information to it. The second is because when someone does a "SEARCH THIS BLOG", via the button in the upper left hand corner, for any topic of interest, the search mechanism only goes back one year and the original post was on Feb. 14, 2005 (a little more than 1 year ago). Thirdly, because it has been one of the most viewed posts of all time (within this blog of course). Lastly, I am revisiting this subject because LandXML 1.1 is within days (weeks?) of being ratified and it will include additional capabilities.
Labels:
Alignments,
Blogs,
Coordinates,
LandXML,
LDt,
Pipes,
Points,
Sections,
Surfaces,
Survey
Thursday, March 09, 2006
Civil 3D 2007 - Expressions
Here is how we will be able to create labels with mathematical expression in Civil 3D 2007.
Step 1 - We need to name and then define the expression in the appropriate collection of the "Settings" tab (ie. for Points, FL=Elev-0.5).
Step 2 - We will then use the newly created "Named" expression as a property that can be added in the "Text Component Editor - ..." dialog box accessed from within the "Contents..." of the "Label Style Composer - ..."
Step 1 - We need to name and then define the expression in the appropriate collection of the "Settings" tab (ie. for Points, FL=Elev-0.5).
Step 2 - We will then use the newly created "Named" expression as a property that can be added in the "Text Component Editor - ..." dialog box accessed from within the "Contents..." of the "Label Style Composer - ..."
Labels:
Expression,
Label,
Points,
Styles
Wednesday, March 01, 2006
Civil 3D 2007

As Autodesk introduces the NEW family of 2007 products (shipping in the next month or two) there will be lots to talk about. Here we will focus of course on Civil 3D 2007. What will be there? What will not? I will mention a few general topics today with detailed posts in the near future.
Lets begin.
One of the most obvious additions to Civil 3D is the entirely new Survey functionality and the survey observation object.
The Project environment will now be managed by the core data management capabilities of Autodesk Vault. It will allow for the sharing of:
Points
Surfaces
Alignments
Profiles
Pipe Networks (NEW)
Survey Data (NEW)
Corridors will create named surfaces directly. We will no longer have to export non-associated surfaces. We will also be able to select an existing polyline as a corridor boundary (cool). There will be new subassemblies.
Profiles will now be element-based (free, floating, fixed). This allows for similar constraints as horizontal alignments.
Grading Feature Lines will be controlled by a new set of tools which include the ability, similar to LDt, to create offsets with elevational differences.
Quick sections will be able to be created from AutoCAD objects.
We will be able to create a Pipe Network from a polyline and create an alignment from an existing pipe network. Pipe interference detection will be possible.
Styles management will include the ability to Merge, Copy, or Rename any duplicates found during drag-and-drop operations.
Labels will be able to contain data from various object types in our models. We will be able to include expressions (formulas) in a label style. The labeling of lines, arcs and polylines with style based labels will be possible. I am confident that many will appreciate that masks will be able to be added to labels to hide object behind the label.
We will be able to reset a Point's elevations based on an existing surface. Changing an individual point's rotation angle graphically will be possible.
LandXML 1.1 support for survey and corridor data will help matters.
These are just a few of the enhancements that caught my eye. These plus those found in AutoCAD 2007 and Map 3D 2007 (because Civil 3D is built on top of these products) will give us lots benefit from.
OK, that is enough for now. As I said, I hope to add comments and details in the coming days, and weeks, as time permits.
Friday, February 17, 2006
Points in 3D or Flat
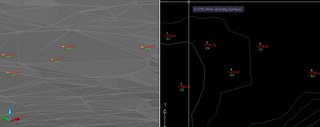
It is only necessary to address one setting in Civil 3D to place points at either their actual elevation or to flatten them on the XY plane.
The setting is on the "3D Geometry" tab in the edit "Point Style - ?????"
dialog box. The property "Point Display Mode" can be set to one of the
following:
Use Point Elevation
Flatten Points to Elevation (with Point Elevation set to 0)
or
Exaggerate Points by Scale Factor
This allows on the fly changes to where the points are in order to osnap to
them.
Thursday, February 16, 2006
Dragging Points to Groups

Did you know that it is possible to drag-and-drop random points into Point Groups? This is far easier than editing the Point Group to include the required points. As long as the point(s) and the Point Group already exists.
Here is how...
In the "Toolspace" palette on the "Prospector" tab pick on the group "_All Points". This will show all of the points in the Item View (on the right).
Then left pick and hold to drag-and-drop any point(s) into any other group.
For example in the image above we can drag-and-drop points 5-8 into group "Misc".
You would then see references to what was done on the "Include" tab and on the "Query Builder" tab of the Point Group Properties dialog box. I use the "Query Builder" tab if I change my mind and wish to remove any points.
Thursday, February 02, 2006
Search This Blog

One of the recent facts regarding this blog is that now after more than 150 posts over more than a year and a half's time there is a great deal of information, tips, and tricks, found in the archives.
One method to access this information is to type a subject in the upper left hand corner and then select the "SEARCH THIS BLOG" button. As an example typing "points" in the window and pressing "SEARCH THIS BLOG" returns 8 posts where the term is mentioned.
Give it a try. If there are subjects not yet covered (there certainly are) that you would like to see mentioned please leave a comment.

Friday, January 27, 2006
Subassembly from Polyline - Enhanced
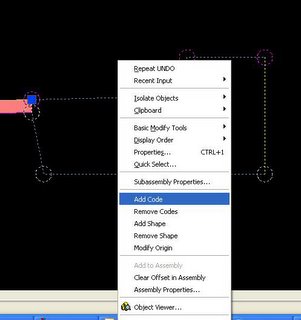
Creating a Subassembly from a polyline (CREATESUBFROMPLINE command) absolutely gives us a tremendous amount of flexibility to create any type of shape that we may wish to include in a corridor.
We can further enhance the Subassembly by adding CODES to the points, links, and shapes that make up the newly define Subassembly. This would give us the ability to define the TOP or DATUM links. We cound define points which would then connect with feature lines.
Simply Right-Click on the Subassembly that you create from a polyline and select "Add Code".
Labels:
Assemblies,
Corridors,
Feature Lines,
Grading,
Points
Tuesday, January 24, 2006
AU 2005 Top 12 Civil Track Classes

I just received info regarding the civil track classes at AU 2005 that had the most registrants.
If you are using AU Online (click title of this post above to connect) and want to see the classes that seemed to have a fair amount of interest you may find this list useful.
I am sure that prespective AU 2006 speakers will find this list of interest as well.
And the TOP 12 are:
Autodesk University 2005
Civil Engineering
CV32-2 Essentials of Site Grading with Autodesk® Civil 3D®
CV33-1 Advanced Site Grading with Autodesk® Civil 3D®
CV14-2 Autodesk® Civil 3D® Pipes: Storm Sewer Layout & Design
CV31-2 Autodesk® Civil 3D® Pipes Workshop
CV21-2 Essentials of Road Design with Autodesk® Civil 3D® 2006
CV13-3 Best of Both Worlds: Autodesk® Land Desktop and Autodesk® Civil 3D®
CV22-2 Autodesk® Civil 3D® Corridors: Cul-de-Sacs Are Not a Dead End
CV21-3 Think Outside the Contour: Grading in 3D
CV15-2 Essentials of Points and User-Defined Properties in Autodesk® Civil 3D®
CV41-4 Top 10 Autodesk® Land Desktop Tips and Tricks
CV35-3 Programming Corridor Assemblies in Autodesk® Civil 3D®
CV34-4 Amazing Grade - How Sweet the Ground
My class CV22-2 in turns out was the 7th most highly attended class out of the 41 classes in the Civil Track. As a first-timer, I am greatful for the experience.
Labels:
Alignments,
Assemblies,
AU,
Corridors,
Grading,
LDt,
Pipes,
Points
Thursday, October 06, 2005
Earthwork Quantities
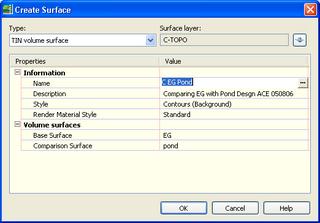
There are two primary ways to get Earthwork Volumes between two surfaces. One method involves the creation of a third surface the other just gives you the values of Cut and Fill.
The first image shows the "Create Surface" dialog box. Here we can either create a "Tin Volume Surface" or a "Grid Volume Surface". Either will prompt us for a "Base Surface" and "Comparison Surface". Once created we select the properties of the "Volume Surface". On the "Statistics" tab we can see the Cut and Fill Values (unadjusted)(see image below).
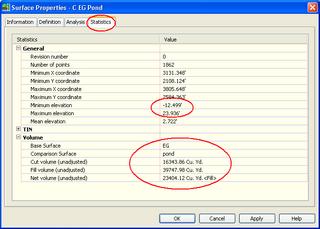
The other method I posted about on Dec 15, 2004. This is a repeat of what I said...
When it comes to doing earthwork volume calculations Autodesk Civil 3D 2005 (now 2006 of course) makes the entire process very streamlined.
The process boils down to initiating the "ReportSurfaceVolume" command, from one of the various methods, then telling the software I wish to do a new calculation. Lastly, I select the two surfaces that I wish to compare. The Panarama window instantly provides the results. These results include the "Cut", "Fill", and "Net".
The software uses the composite method for the calculations. Civil 3D Help explains this method as "...using the points from both surfaces, as well as any location where the triangle edges between the two surfaces cross. The new composite surface elevations are calculated based on the difference between the elevations of the two surfaces."
Friday, September 30, 2005
Service Pack 2 Is Here
Today, Autodesk posted Service Pack 2. It Includes Autocad 2006 SP1, Map 2006 SP1, as well as Civil 3D 2006 SP1. The service pack resolves issues in many segments of the product ie. Points, Alignments, etc.
The title of this post is linked to the Service Pack 2 download Page.
Note: You must also install Land Desktop 2006 Service Pack 1 in order to use the migration capability in Civil 3D 2006 or if these two products are both installed on the same machine.
The title of this post is linked to the Service Pack 2 download Page.
Note: You must also install Land Desktop 2006 Service Pack 1 in order to use the migration capability in Civil 3D 2006 or if these two products are both installed on the same machine.
Labels:
LDt,
Map,
Points,
Service Packs
Subscribe to:
Posts (Atom)
