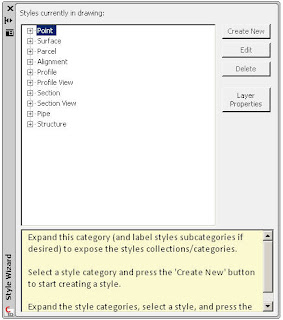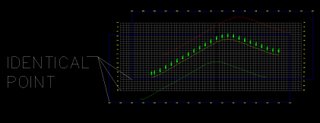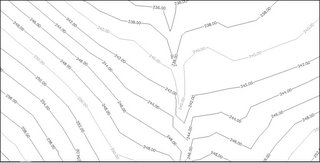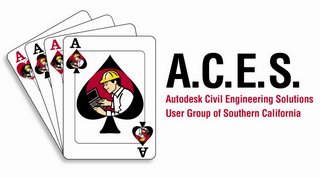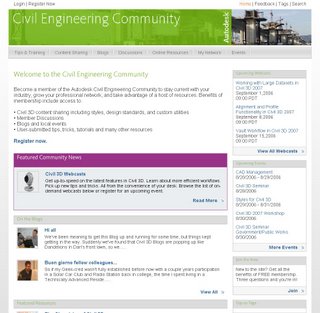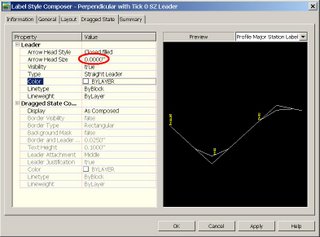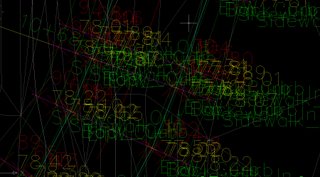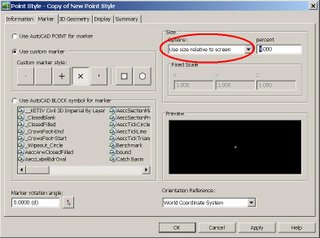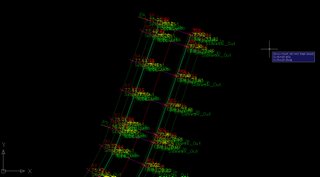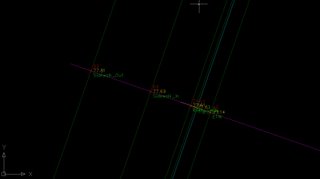Autodesk has posted in the knowledge base all of the following information for New, Changed and Obsolete Commands
New CommandsCommand - Description
3DALIGN - Aligns objects with other objects in 2D and 3D.
-3DCONFIG - Provides a command line interface to the 3D graphics system's configuration settings.
3DDWF - Displays the Export 3D DWF dialog box.
3DFLY - "Activates fly-through mode and enables you to navigate in any direction including off the XY plane."
3DFORBIT - "Controls the interactive viewing of objects in 3D, using an unconstrained orbit."
3DMOVE - Displays the move grip tool in a 3D view and moves objects a specified distance in a specified direction.
3DROTATE - Displays the rotate grip tool in a 3D view and revolves objects around a base point.
3DWALK - Interactively changes the view of a 3D drawing so that you appear to be walking through the model.
AECTOACAD - Creates a new DWG file with all AEC objects exploded.
ANIPATH - Saves an animation along a path in a 3D model.
BREP - Removes the history from 3D solid primitives and composite solids.
CHSPACE - "Moves objects from model space to paper space, or vice versa. (Integrated Express Tool)"
CONVERTOLDLIGHTS - Converts lights created in previous releases to lights in AutoCAD 2007 format.
CONVERTOLDMATERIALS - Converts materials created in previous releases to materials in AutoCAD 2007 format.
CONVTOSOLID - Converts polylines and circles with thickness to 3D solids.
CONVTOSURFACE - Converts objects to surfaces.
COPYTOLAYER - Copies one or more objects to another layer. (Integrated Express Tool)
-COPYTOLAYER - Copies one or more objects to another layer. (Command line version)
DASHBOARD - Opens the Dashboard window.
DASHBOARDCLOSE - Closes the Dashboard window.
DISTANTLIGHT - Creates a distant light.
DWFADJUST - Allows adjustment of a DWF underlay from the command line.
DWFATTACH - Attaches a DWF underlay to the current drawing.
DWFCLIP - Uses clipping boundaries to define a subregion of a DWF underlay.
EXTERNALREFERENCES - Displays the External References palette.
EXTERNALREFERENCESCLOSE - Closes the External References palette.
FLATSHOT - Creates a 2D representation of all 3D objects in the current view.
GEOGRAPHICLOCATION - Specifies the latitude and longitude of a location.
HELIX - Creates a 2D or 3D spiral.
IMPRINT - Imprints an edge on a 3D solid.
-INTERFERE - Highlights 3D solids that overlap. (Command line version)
JOGSECTION - Adds a jogged segment to a section object.
LAYCUR - Changes the layer of selected objects to the current layer. (Integrated Express Tool)
LAYDEL - "Deletes the layer of a selected object and all objects on the layer, and then purges the layer from the drawing. (Integrated Express Tool)"
-LAYDEL - "Deletes the layer of a selected object and all objects on the layer, and then purges the layer from the drawing. (Command line version)"
LAYFRZ - Freezes the layer of selected objects. (Integrated Express Tool)
LAYISO - Isolates the layer of selected objects so that all other layers are turned off. (Integrated Express Tool)
LAYLCK - Locks the layer of selected objects. (Integrated Express Tool)
LAYMCH - Changes the layer of a selected object to match the destination layer. (Integrated Express Tool)
-LAYMCH - Changes the layer of a selected object to match the destination layer. (Command line version)
LAYMCUR - Makes the layer of a selected object current. (Renamed AI_MOLC)
LAYMRG - Merges selected layers onto a destination layer. (Integrated Express Tool)
-LAYMRG - Merges selected layers onto a destination layer. (Command line version)
LAYOFF - Turns off the layer of the selected object. (Integrated Express Tool)
LAYON - Turns on all layers. (Integrated Express Tool)
LAYTHW - Thaws all layers. (Integrated Express Tool)
LAYULK - Unlocks the layer of a selected object. (Integrated Express Tool)
LAYUNISO - Turns on layers that were turned off with the last LAYISO command. (Integrated Express Tool)
LAYVPI - Isolates an object's layer to the current viewport. (Integrated Express Tool)
LAYWALK - Dynamically displays layers in a drawing. (Integrated Express Tool)
LIGHTLIST - Opens the Lights in Model window to add and modify lights.
LIGHTLISTCLOSE - Closes the Lights in Model window.
LIVESECTION - Turns on live sectioning for a selected section object.
LOFT - Creates a 3D solid or surface by lofting through a set of two or more curves.
MATERIALATTACH - Attaches materials to objects by layer.
MATERIALMAP - Displays a material mapper grip tool to adjust the mapping on a face or an object.
MATERIALS - "Manages, applies, and modifies materials."
MATERIALSCLOSE - Closes the Materials window.
PLANESURF - Creates a planar surface.
POINTLIGHT - Creates a point light.
POLYSOLID - Creates a 3D polysolid.
PRESSPULL - Presses or pulls bounded areas.
PYRAMID - Creates a 3D solid pyramid.
RENDERCROP - Selects a specific region (crop window) in an image for rendering.
RENDERENVIRONMENT - Provides visual cues for the apparent distance of objects.
RENDERPRESETS - "Specifies render presets, reusable rendering parameters, for rendering an image."
RENDERWIN - Displays the Render Window without invoking a render task.
RPREFCLOSE - Closes the Advanced Render Settings palette if it is displayed.
SECTIONPLANE - Creates a section object that acts as a cutting plane through a 3D object.
SPOTLIGHT - Creates a spotlight.
SUNPROPERTIES - Opens the Sun palette and sets the properties of the sun.
SUNPROPERTIESCLOSE - Closes the Sun Properties window.
SWEEP - Creates a 3D solid or surface by sweeping a 2D curve along a path.
THICKEN - Creates a 3D solid by thickening a surface.
VISUALSTYLES - Creates and modifies visual styles and applies a visual style to a viewport.
-VISUALSTYLES - Creates and modifies visual styles and applies a visual style to a viewport. (Command line version)
VISUALSTYLESCLOSE - Closes the Visual Styles Manager.
VSCURRENT - Sets the visual style in the current viewport.
VSSAVE - Saves a visual style.
WALKFLYSETTINGS - Specifies walk and fly settings.
XEDGES - Creates wireframe geometry by extracting edges from a 3D solid or surface.
Changed Commands - Command - Description
3DCONFIG - Provides 3D graphics system configuration settings.
3DORBIT - Controls the interactive viewing of objects in 3D.
3DPAN - Starts the interactive 3D view and enables you to drag the view horizontally and vertically in a perspective view.
3DSWIVEL - Changes the target of the view in the direction that you drag.
3DZOOM - Zooms in and out in a perspective view.
ALIGN - Aligns objects with other objects in 2D and 3D.
BOX - Creates a 3D solid box.
CAMERA - Sets a camera and target location to create and save a 3D perspective view of objects.
CHANGE - Changes the properties of existing objects.
CHPROP - Changes the properties of an object.
CONE - Creates a 3D solid with a circular or elliptical base tapering symmetrically to a point or a circular/elliptical planar face.
CUI - "Manages customized user interface elements such as workspaces, toolbars, menus, shortcut menus and keyboard shortcuts."
CYLINDER - Creates a three-sided 3D solid with a circular or elliptical base and top.
DSETTINGS - "Sets grid and snap, polar and object snap tracking, object snap modes, and Dynamic Input."
DVIEW - Defines parallel projection or perspective views by using a camera and target.
ETRANSMIT - Packages a set of files for Internet transmission.
-ETRANSMIT - Packages a set of files for Internet transmission. (Command line version)
EXPLODE - Breaks a compound object into its component objects.
EXTRUDE - Creates a 3D solid or surface by extruding an object or planar face a specified distance and direction.
FIELD - Creates a multiline text object with a field that can be updated automatically as the field value changes.
GRID - Displays a grid in the current viewport that is not plotted.
HIDE - Regenerates a three-dimensional wireframe model with hidden lines suppressed.
HLSETTINGS - Changes the display properties of lines in 2D wireframes.
IMAGE - Starts the EXTERNALREFERENCES command allowing for image management.
-IMAGE - Allows access to image options from the command line.
IMAGEADJUST - "Controls the image display of the brightness, contrast, and fade values of images."
-IMAGEADJUST - "Controls the image display of the brightness, contrast, and fade values of images. (Command line version)"
IMAGEATTACH - Attaches a new image to the current drawing.
IMAGECLIP - Uses clipping boundaries to define a subregion of an image object.
IMAGEQUALITY - Controls the display quality of images.
INTERFERE - Highlights 3D solids that overlap.
JOIN - "Joins objects to form a single, unbroken object."
LIGHT - Creates a light.
LIST - Displays database information for selected objects.
MATCHPROP - Applies the properties of a selected object to other objects.
MVIEW - Creates and controls layout viewports.
OPTIONS - Customizes the program settings.
PAGESETUP - "Controls the page layout, plotting device, paper size, and other settings for each new layout."
PLOT - "Plots a drawing to a plotter, printer, or file."
PUBLISH - Publishes drawings to DWF files or plotters.
PURGE - "Removes unused named items, such as block definitions and layers, from the drawing."
-PURGE - "Removes unused named items, such as block definitions and layers, from the drawing. (Command line version)"
QSELECT - Creates a selection set based on filtering criteria.
RECTANG - Draws a rectangular polyline.
REFCLOSE - Saves back or discards changes made during in-place editing of a reference (an xref or a block).
REFEDIT - Selects an external reference or block reference for editing.
RENDER - Creates a photorealistic or realistically shaded image of a three-dimensional wireframe or solid model.
REVOLVE - Creates a 3D solid or surface by revolving 2D objects around an axis.
RPREF - Displays the Advanced Render Settings palette for access to advanced rendering settings.
SAVEIMG - Saves a rendered image to a file.
SELECT - Places selected objects in the Previous selection set.
SHADEMODE - Starts the VSCURRENT command.
SHEETSET - Opens the Sheet Set Manager.
SLICE - Slices a solid with a plane or surface.
SNAP - Restricts cursor movement to specified intervals.
SOLIDEDIT - Edits faces and edges of 3D solid objects.
SPHERE - Creates a 3D solid sphere.
TORUS - Creates a 3D donut-shaped solid.
UCS - Manages user coordinate systems.
VIEW - "Saves and restores named views, camera views, layout views, and preset views."
-VPORTS - Creates multiple viewports in model space or paper space. (Command line version)
WBLOCK - Writes objects or a block to a new drawing file.
-WBLOCK - Writes objects or a block to a new drawing file. (Command line version)
WEDGE - Creates a five-sided 3D solid with a sloped face tapering along the X axis.
XREF - Starts the EXTERNALREFERENCES command.
Removed or Obsolete Commands - Command - Description
3DDWFPUBLISH - Creates 3D DWF files of three-dimensional models. (Replaced with 3DDWF)
3DSOUT - Exports to a 3D Studio (3DS) file. (No replacement)
BACKGROUND - Sets up the background for your scene. (Merged with VIEW)
FOG - Provides visual cues for the apparent distance of objects. (Replaced by RENDERENVIRONMENT)
LSEDIT - Edits a landscape object. (No replacement)
LSLIB - Maintains libraries of landscape objects. (No replacement)
LSNEW - "Adds realistic landscape items, such as trees and bushes, to your drawings. (No replacement)"
MATLIB - Imports and exports materials to and from a library of materials. (Replaced by MATERIALS)
RENDSCR - Preserves the integrity of scripts. (No replacement)
REPLAY - "Displays a BMP, TGA, or TIFF image. (No replacement)"
RMAT - Manages rendering materials. (Replaced by MATERIALS)
SCENE - Manages scenes in model space. (No replacement)
SETUV - Maps materials onto objects. (Replaced by MATERIALMAP)
SHOWMAT - Lists the material type and attachment method for a selected object. (Replaced by LIST)
STATS - Displays rendering statistics. (Merged with RENDERWIN)
