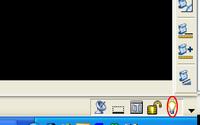Dave Simeone had recently mentioned that there are NEW white papers regarding Civil 3D®. The link above gets you to the Civil 3D® White Papers page where you can download the following: (Some were written for Civil 3D 2005®. But, they still apply)
Using Civil 3D in a Multiuser Environment
Autodesk Civil 3D Styles: A Guide to the Fundamentals
Autodesk Civil 3D Return on Investment
Comparing Autodesk Civil 3D 2005 and Bentley GEOPAK
Comparing Autodesk Civil 3D 2005 and Bentley MX Software
Autodesk Civil 3D 2005 versus AutoCAD 2005
Autodesk Civil 3D 2005 Versus Autodesk Land Desktop 2005
True Model-Based Design with Autodesk Civil 3D
Using Autodesk Civil 3D with Autodesk Land Desktop 2005
Using the Autodesk Civil 3D Dynamic, Relationship-Based Environment
Friday, August 26, 2005
Thursday, August 25, 2005
Milestones!
My previous post was my 100th post to this blog. Tommorrow the 20,000th visit in 2005 should occur. Yet most amazing to me, there have been visitors from 123 different countries.
If you have questions, suggestions or comments please contact me.
If you have questions, suggestions or comments please contact me.
AutoCAD 2006 Service Pack 1
Service Pack 1 was released yesterday for the following products:
AutoCAD® 2006
AutoCAD LT® 2006
Autodesk® AutoCAD® Revit® Series 8.x / Autodesk® Revit® Building 8.x
If you have been experiencing unexplained behavior this may help.
AutoCAD® 2006
AutoCAD LT® 2006
Autodesk® AutoCAD® Revit® Series 8.x / Autodesk® Revit® Building 8.x
If you have been experiencing unexplained behavior this may help.
Friday, August 19, 2005
NEW Civil 3D Blog
I am very glad to say that there is another Blog that focuses on Civil 3D. Scott McEachron of D.C. Cadd Company (Dallas, Texas) has started...
"Civil 3D - Paving The Way, an Autodesk Civil 3D Resource"
Knowing Scott, he will provide us all with lots of very useful information.
P.S. Happy Birthday Scott! Welcome to the Club.
"Civil 3D - Paving The Way, an Autodesk Civil 3D Resource"
Knowing Scott, he will provide us all with lots of very useful information.
P.S. Happy Birthday Scott! Welcome to the Club.
Thursday, August 18, 2005
AUGI Cad Camp Follow Up & Earthwork Calcs
AUGI held their Orange County Cad Camp, Tuesday, just around the corner at California State University Fullerton. It was a huge success. The Civil 3D Corridors class had over 50 students.
We held an Earthwork Volume Calculations class. Of the one hour and fifteen minutes of class, one hour and five minutes were used to describe the entire process in Land Desktop. I then demonstrated how to calculate the values in Civil 3D. I first imported the surfaces from Land desktop. I then did the calculation. This took about three minutes including the narration. I know this shocked some students by how easy and fast the process was.
We held an Earthwork Volume Calculations class. Of the one hour and fifteen minutes of class, one hour and five minutes were used to describe the entire process in Land Desktop. I then demonstrated how to calculate the values in Civil 3D. I first imported the surfaces from Land desktop. I then did the calculation. This took about three minutes including the narration. I know this shocked some students by how easy and fast the process was.
Thursday, August 11, 2005
Isolate Object(s)

Have you ever noticed a small "YELLOW" light bulb in the lower right hand corner of your application? If you select it you will be given the choice in a shortcut menu to:
Isolate Objects
Hide Objects
If you select one of these choices you will then be prompted to "Select Objects". When you are through selecting objects and press the Enter Key the objects you selected are either isolated (everything else is not displayed) or hidden (the objects you selected are not displayed).
This happens irrespective of the layering schemes. This means many objects that share a single layer can be turned on and off individually.
The light bulb is "RED" when the user has any objects isolated or hidden. The process can be continued as desired. To end this situation pick the now "RED" light bulb and select "End Object Isolation" from the shortcut menu.
This funtionality is typically intended to be used for short term visual clarity. The Isolation & Hiding of objects is retained from session to session if the user forgets to "End Object Isolation"
Tuesday, August 02, 2005
Autodesk University 2005 Registration Alert!

It is that time again. It is time to register for the Autodesk University Annual User Conference and Exhibition. This year’s event will be held in Orlando, Florida. This is a premier Autodesk learning and networking event that is not to be missed!
For those of you who are interested in Autodesk® Civil 3D® classes, a quick count of the available course sessions showed of the 39 "Civil Track" sessions 35 of them are either Civil 3D® or Civil 3D® and Land Desktop® related. Covered subjects will include Basics/Fundamentals, Projects, Styles, Points, Parcels, Grading, Profiles, Corridors and Pipes. The classes range from Introductory classes to Intermediate and Advanced sessions.
By the way, I will be conduting a class for Civil 3D®:
CV22-2 Autodesk® Civil 3D® Corridors: “Cul-de-Sacs Are Not a Dead End”
Hope to see you there.
Subscribe to:
Posts (Atom)
