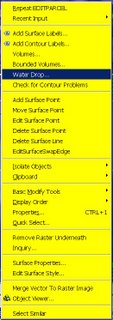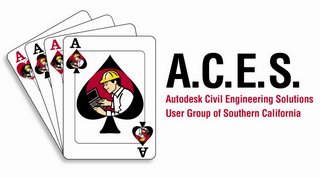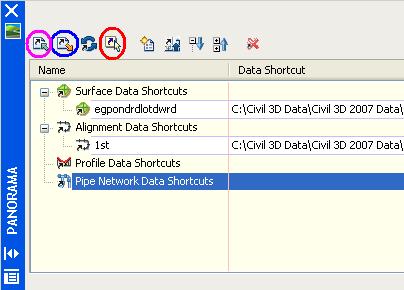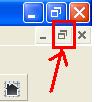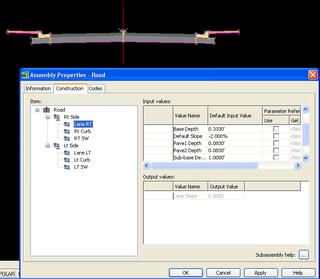Service Pack 2 for Civil 3D 2007 will likely be available sometime next week. It should include Civil 3D 2K7 SP1A, and Map 2K7 SP1 & SP2.
Issues Resolved in Autodesk Civil 3D 2007 Service Pack 2
General When closing the program, you no longer receive an error message after using the Object Property Manager.
Using the UNDO command after deleting or inserting an elevation point no longer causes the program to close unexpectedly.
AlignmentsVersion 2006 drawings that contain a Spiral Curve Spiral with the curve radius set to zero can now be migrated to version 2007 and the Spiral Curve Spiral is correctly displayed.
An issue with alignment station equations has been resolved and the station equation labels now display expected results.
Corridor When pasting surfaces, dynamic corridor surfaces are filtered out of the selection set to avoid a situation dependency. You can create non-dynamically linked corridor surfaces to paste into an existing surface.
Using the DaylightStandard subassembly, you can create a corridor model with a horizontal slope limit and the material thickness will be applied to the horizontal links. Previously the material thickness was not applied to the horizontal links.
Changing a style of an exported corridor surface no longer causes the program to close unexpectedly.
When you specify corridor sections at Superelevation Critical Stations (from the Frequency To Apply Assemblies dialog box) the sections are now added.
Grading Points and Elevations are now displayed accurately in the Elevation Editor.
There is improved performance using the Weed command on a feature line that was created from a polyline.
Using the Fillet command on feature lines no longer causes the program to close unexpectedly.
There is improved performance when using the Fit Curve command.
An issue with using Feature Line commands in multiple drawings has been resolved.
Using the Weed command now removes the expected points when using a weeding factor of 3D Distance. Previously not all the points that met the weeding factor were removed and all other points were removed.
Using the UNDO command after moving a grading object to a site no longer causes the program to close unexpectedly.
The maximum range for slope patterns is now displayed correctly. Previously, the slope pattern was displayed even though it was outside of the maximum range.
Elevation point z values are recognized when you add a PI to a feature line.
Entering the elevation difference on a new feature line no longer causes the Draw Feature Line command to end.
Creating a grading transition between mixed surface and elevation or distance targets no longer causes the program to close unexpectedly, however this will not result in creating a grading object because Civil 3D cannot find a valid solution for these conditions.
LabelsUsing the Parcel Create by Slide Bearing command no longer causes the program to close unexpectedly when the parcel label styles contain custom expressions.
Duplicate entries are no longer created in parcel tables when you insert a new line.
Issues with parcel labels not erasing correctly have been resolved. The program no longer closes unexpectedly when using the erase command on multiple parcel labels. Labels are not redisplayed after using the erase command and then saving the drawing.
The direction arrow component type has been added to the general line label styles.
LandXMLError messages are no longer displayed when you close a drawing after using the Export LandXML command.
When exporting multiple corridor models using the Export LandXML command the program no longer closes unexpectedly.
ParcelsThe UNDO command produces expected results after using grip edits on parcels and no longer causes the program to close unexpectedly.
The UNDO command produces expected results after moving a parcel to another site and no longer causes the program to close unexpectedly.
An issue with converting a closed polyline to a parcel has been resolved.
Using grip edits on parcel lines displays expected results.
An issue with saving user defined properties in a .dwt file has been resolved.
There is improved performance when using the REGEN command for parcels.
PipesA set sump depth rule has been added. This rule is not added by default, but can be added to the structure rule set for use during junction structure creation (layout) or by changing all junction structure sump depths at once using the Apply Rules command.
In the Part Builder command, you can use Cyrillic and Asian characters in Catalog chapter names and part names.
When using the Change Flow Direction command, flow arrows are now displayed correctly.
Deleting structures no longer causes the program to close unexpectedly.
There is improved performance when opening version 2006 drawings that contain structure styles. The program no longer forces version 2006 drawings that contain structure styles to display the boundaries as solid.
There is improved performance when using pipe network references.
Points An issue with editing Point Label Styles from the Point Panorama view has been resolved.
Points can no longer be selected in a viewport when they are on a layer that is frozen for that viewport.
ProfilesThe correct information is now displayed in horizontal geometry bands for radius and curvature.
The pipe network band node in the profile view is now displayed in the first drawing you open. Previously, the first drawing you opened in a new session would be missing the node and you had to close and re-open the drawing.
Using the UNDO and REDO commands after deleting a sub-entity from the profile view no longer causes the program to close unexpectedly.
Performing station editing in multiple layout profiles no longer produces an error message.
Project ManagementThe Migrate Pre-Civil 3D Project command now creates the correct folder structure in the project.
ProspectorThe program no longer closes unexpectedly when you close a drawing while the item previews are displayed in Prospector.
The Zoom To command zooms to the correct location after setting the UCS.
SurfacesContour smoothing no longer creates segments of zero length on closed contours. Previously the program would close unexpectedly when opening a drawing in which this occurred.
The Smooth Contours command no longer causes gaps in the contour display.
Issues with surface styles have been resolved. The program no longer closes unexpectedly when a surface is created that does not have an assigned style.
Surface labels display the correct values for Surface Slope Horizontal Distance.
The program no longer closes unexpectedly when using the Paste Surface command.
Creating Quick Profiles from a surface no longer causes the program to close unexpectedly.
An issue with the display of render masks has been resolved.
SurveyThere is improved performance when importing field book files.
Using the Browse for Folder dialog box when specifying an equipment database path now returns the expected result and no longer causes the program to close.
The MCS survey figure command now starts the multipoint curve at the first point number following the command and ends correctly when other curve commands are processed.
An error message is now displayed stating that the file cannot be opened if you attempt to export a field book file to a network address where you do not have write access. The program no longer closes unexpectedly.
The Show Properties command for control points, non-control points, and directions now displays the properties in the item list view.
After inserting survey points into the drawing, using the Zoom To command from the Prospector shortcut menu for Points or Point Groups now returns correct results.
The program no longer closes unexpectedly when you attempt to close the Traverse Editor.
When using the Traverse Analysis command the Angle error now displays correctly for direction start and end traverse.
The Zoom To and Pan To commands on the Survey collection shortcut menus now return expected results.
The Browse To Observation command now returns expected results.
Changing values for the Interactive Graphics in the User Settings no longer closes the panorama view.
The Equipment Database item view list no longer closes when you right click on an Equipment item, in the list and select Make Current.
Editing Latitude and Longitude values for control points now returns the expected results for the Easting and Northing.
This Service Pack also includes resolution for the following
AutoCAD issue:
An issue with slow performance has been improved when you open drawings that contain large numbers of blocks.




 Step 2: Press one button. 45 second later drawing contains items software recognizes as "ROADS" and creates proposed profiles for them (see image below).
Step 2: Press one button. 45 second later drawing contains items software recognizes as "ROADS" and creates proposed profiles for them (see image below).  Step 3: Press a second button. 1 minute 5 seconds later drawing contains all curb return alignments and proposed profiles for them as well (see image below).
Step 3: Press a second button. 1 minute 5 seconds later drawing contains all curb return alignments and proposed profiles for them as well (see image below). Step 4: Press a third button. 2 minutes and 5 seconds later a surface exists of the entire road system in a development (see image below).
Step 4: Press a third button. 2 minutes and 5 seconds later a surface exists of the entire road system in a development (see image below).
